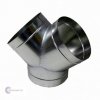KezuSajai
Member
I am in the process of designing my first grow room, which is around 80 square feet. I have a single wall vent which is a square hole in the wall that allows fresh air into the room. I would prefer not to have to vent ad duct by cutting holes in the ceiling. I am looking to get a 12mm extraction kit with a 1350 m3h power and an intake fan 25% less at around 1015 m3h.
Can I simply buy a Y connector and intake and exhaust through one hole in the wall?

Can I simply buy a Y connector and intake and exhaust through one hole in the wall?


