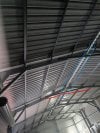DownUnderDog
Active Member
I'm lucky enough to have a 40sqm space where I can go nuts.
It's a 10x4m area at the back of a 200sqm shed. I've run power to the shed and have installed the sub board and I've got the shed gpo's installed. Including two dedicated 15a circuits, 3 power circuits (one dedicated to the grow area + rain water tank), and two lighting circuits.
The 10*4 area will be behind a wall, with a work shop (wood + metal fab) in front of it.
I'm currently playing with insulation ideas with sound dampening in mind as well. The work shop will be lined with lots of storage which creates good opportunity for stealth entrance.
The shed entrances are all at one end which actually works well to disrupt depth perception which I think will only be enhanced by the internal workshop. I've checked depth perception by placing objects where the internal wall will go, then standing in the doorway and glancing along the inside and outside of the wall. Even in it's current open state you would find it hard to perceive the objects where the internal wall will be are not at the back of the shed, so I think this will work very well once the workshop is in.
I'm interested to hear other people's ideas, thoughts on the layout I've drawn up. I am considering two separate 2x1 meter flower chambers, a 2x1 meter mother/veg chamber, and a 1x1 pollen chucking changer just for experimenting basically.
I've thrown in some furniture as well. A fridge for storage/drinks, a TV, a trimming desk (cause that can be laborious) and a couch in case I need to have a break
It's going to take me some time to collect material and finish constructing but in the mean time I've got a 2x1 homebox tent to throw a few grows through. I'm planning on a mediumless flood and drain style grow which will be a bit of an experiment, but I'll be able to turn it into a flood and drain dwc if needed.
This will be a slow thread, but hopefully I can return with some updates frequently enough to keep you entertained
Dawg.
It's a 10x4m area at the back of a 200sqm shed. I've run power to the shed and have installed the sub board and I've got the shed gpo's installed. Including two dedicated 15a circuits, 3 power circuits (one dedicated to the grow area + rain water tank), and two lighting circuits.
The 10*4 area will be behind a wall, with a work shop (wood + metal fab) in front of it.
I'm currently playing with insulation ideas with sound dampening in mind as well. The work shop will be lined with lots of storage which creates good opportunity for stealth entrance.
The shed entrances are all at one end which actually works well to disrupt depth perception which I think will only be enhanced by the internal workshop. I've checked depth perception by placing objects where the internal wall will go, then standing in the doorway and glancing along the inside and outside of the wall. Even in it's current open state you would find it hard to perceive the objects where the internal wall will be are not at the back of the shed, so I think this will work very well once the workshop is in.
I'm interested to hear other people's ideas, thoughts on the layout I've drawn up. I am considering two separate 2x1 meter flower chambers, a 2x1 meter mother/veg chamber, and a 1x1 pollen chucking changer just for experimenting basically.
I've thrown in some furniture as well. A fridge for storage/drinks, a TV, a trimming desk (cause that can be laborious) and a couch in case I need to have a break
It's going to take me some time to collect material and finish constructing but in the mean time I've got a 2x1 homebox tent to throw a few grows through. I'm planning on a mediumless flood and drain style grow which will be a bit of an experiment, but I'll be able to turn it into a flood and drain dwc if needed.
This will be a slow thread, but hopefully I can return with some updates frequently enough to keep you entertained
Dawg.

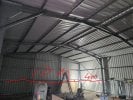
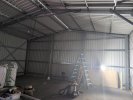
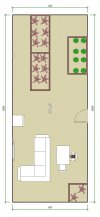
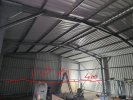
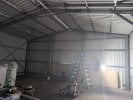
 very nice
very nice